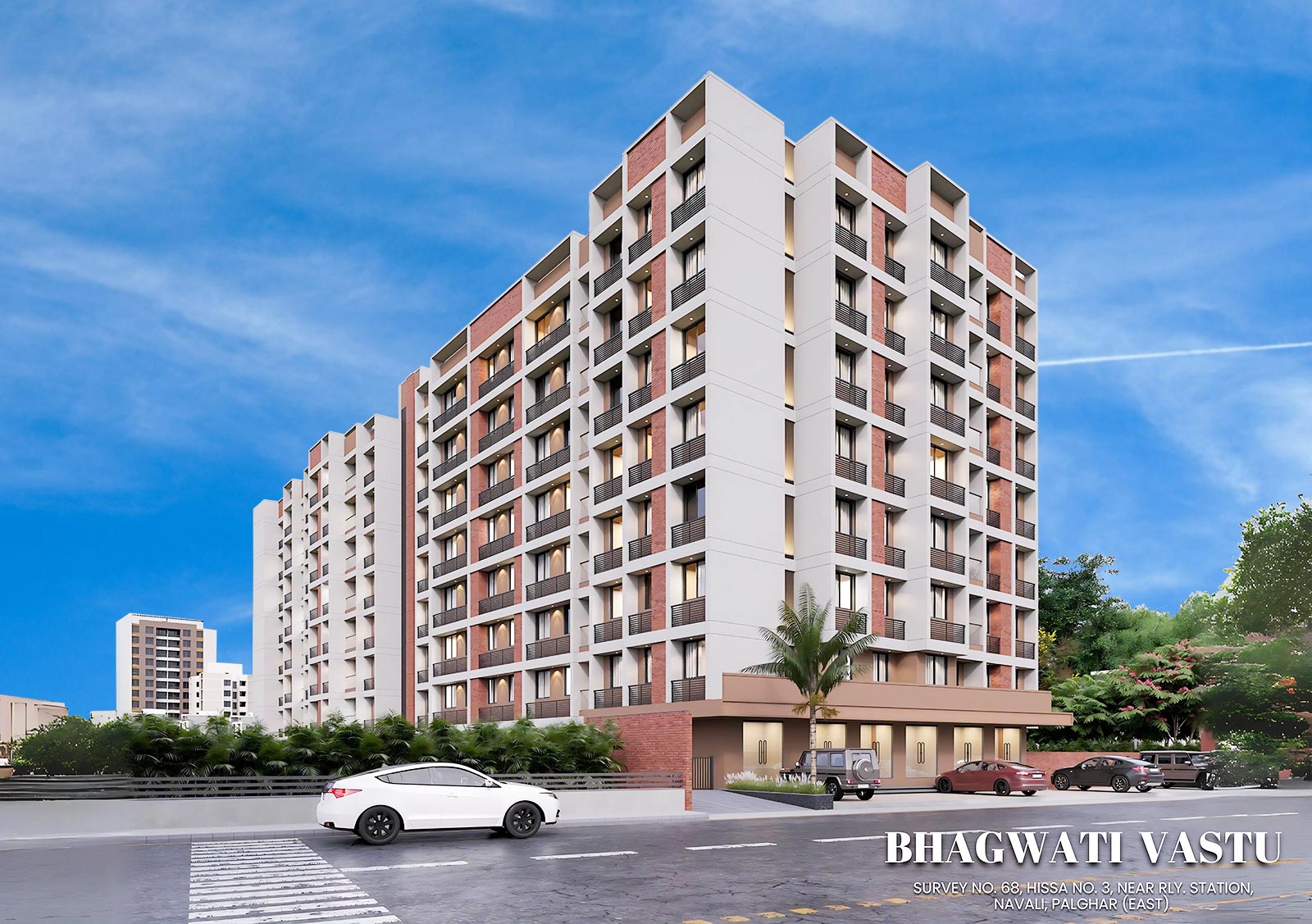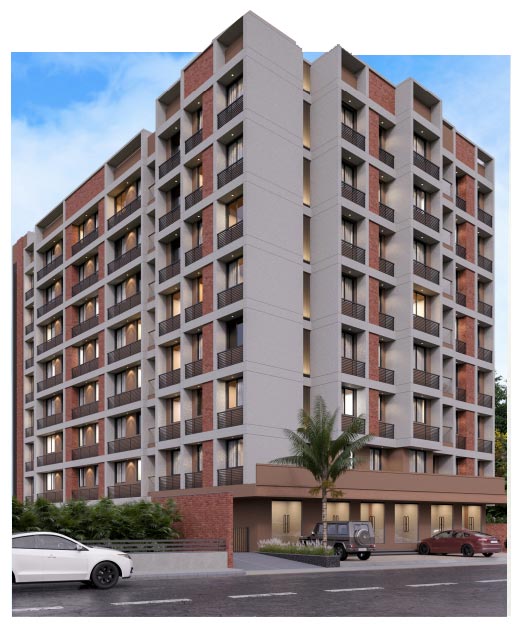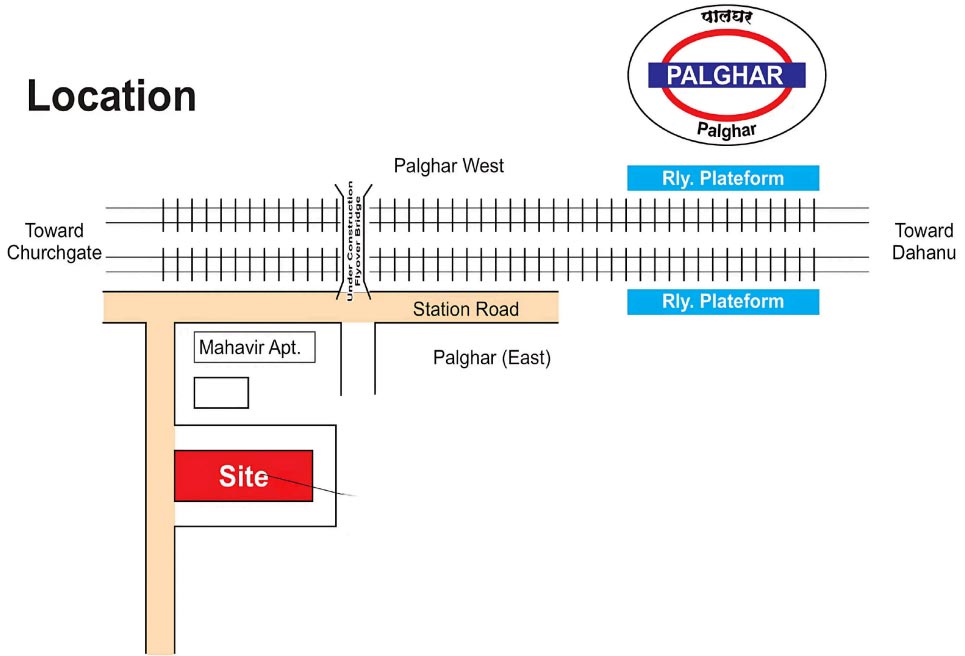


A. P. Associates Nallasopara,
Dist. Palghar
Con-Arch India Vasai,
Dist. Palghar
Mohan Vishwanath Joshi
BA, LL.B.,
Advocate, High Court
Palghar - 401404.
Welcome to Dev Realty's latest residential project near Palghar Station East, where modern design meets unmatched convenience. Choose from 1 RK, 1 BHK, and 2 BHK flats, thoughtfully designed to elevate your lifestyle.
With easy access to local transit, top educational institutions, hospitals, and serenegreen spaces, this community offerseverything you need to feel at home.Enjoy premium amenities like a fullyequipped gym, children's play area,secure CCTV monitoring, andbeautifully landscaped gardens.Experience the ideal blend of comfortand security as you step into the nextchapter of your life.
| CONFIGURATION | RERA AREA | BUILDING |
|---|---|---|
| 2 BHK | 735.70 | BUILDING NO. 2 |
| 3 BHK | 936.15 | BUILDING NO. 2 |
| 2 BHK | 669.20 | BUILDING NO. 3 |
| 2 BHK + | 800.20 | BUILDING NO. 3 |
| 2 BHK | 659.40 | BUILDING NO. 4 |
| 2 BHK | 669.05 | BUILDING NO. 4 |








